Detached house in Nea Makri for sale
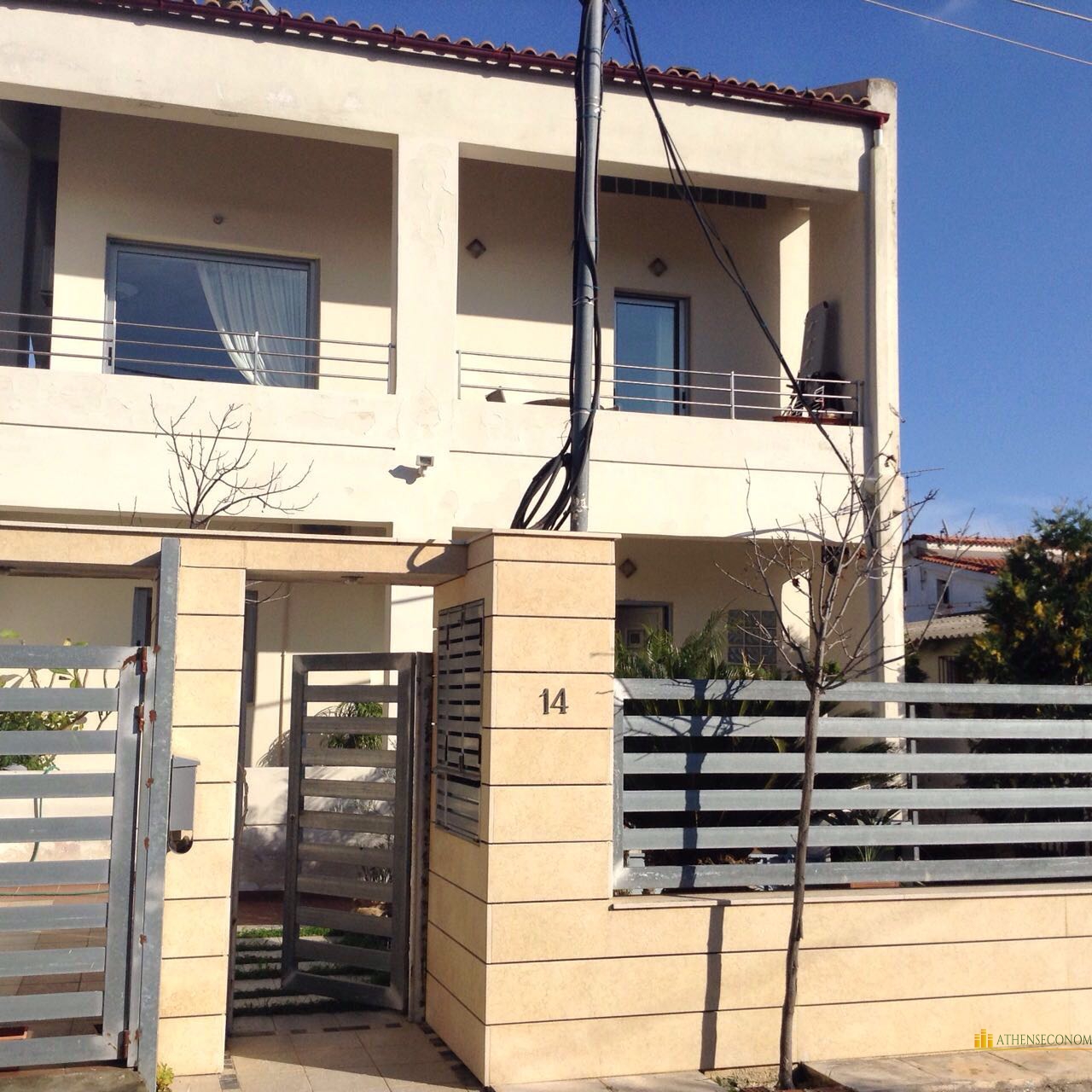
[xyz-ihs snippet=”fb-messenger”]
Detached house for sale in Nea Makri, Erithros with a total area of 220 sq.m., located on a plot of 325 sq.m. The mansion consists of two independent dwellings. The house consists of three levels. Semi basement 35 sq.m., high ground floor 75 sq.m. and the first floor is 110 sq.m. The house was built in 2006.
In the basement of 32sm, half place in the ground there is a storage and an ideal place for making wine and homemade products like cheese. With 2 windows and one small door ready electrical phone and bell wires, can be a small apartment as well.
The ground floor home is 75 sq.m. with 2 bedrooms, a bathroom and a joined kitchen with living room. Bright, shiny with modern and useful systems for storage all made by expensive german mechanism of “Mobel Art”.
In the fist floor there is a two leveled loft. 64 sq.m. of living room with a ceiling filled with 60+ mini lamps giving the sense of horizon in nights. In daytime the sun travels around the home from east to north and finally to west giving light and warm from the 4!!!balcony doors in east and west and and the northern window. Both balconies provide some seaview and endless to the mountains.
In the living room there is a large fire place
The kitchen is small but ergonomic to place a big refrigerator and a dishwasher. A wooden pass can be used even for daily meals.
The small wc have an builded inner place for summer fast refreshing douse.
On the upper level of 44sq.m there is the big master bathroom with a fine jacuzzi that works for oxygenated therapy and hydro and aero therapy as well. The floor and the walls are covered with Granite and the toilet equipments are from Italian porcelain.
The rest of the floor is wooden as the shilling as well. There are two rooms one used as bedroom and the other as a studio because of the rooftop window. From the balcony of the studio room you see the leaving room and the fireplace in special.
Marble of Egypt, Californian and pink marble used for fireplace and the exterior fence. Thick materials of aluminum and with double glasses for all doors and windows.
The home is surrounded from the three sides with garden. There are two open parking spaces and verandas in allsides of the both floors. Two extra storage rooms. Price 260.000 euro, bargaining is possible
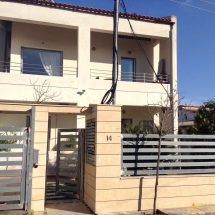
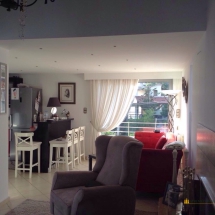
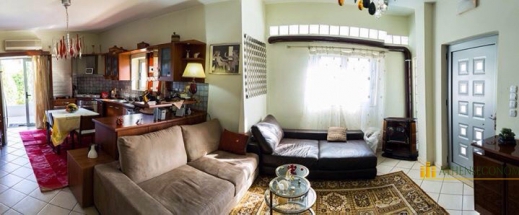
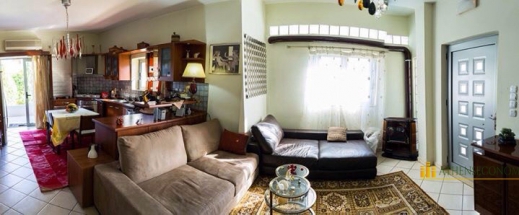
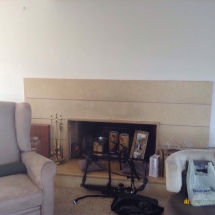
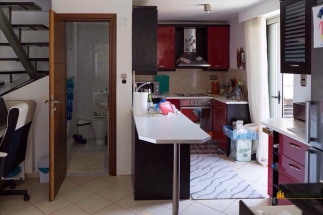
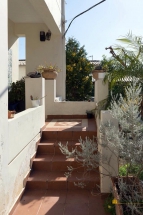
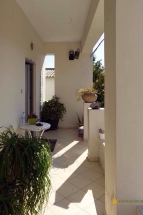
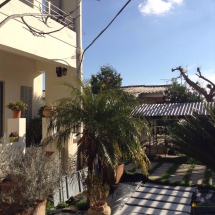
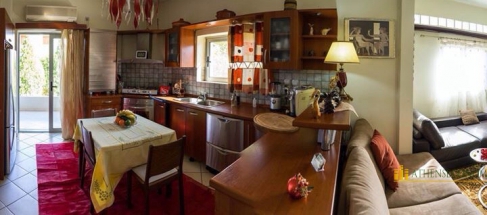
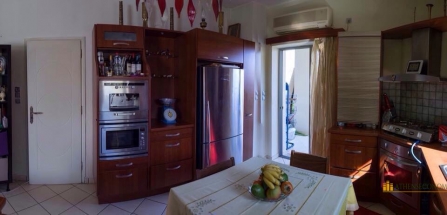
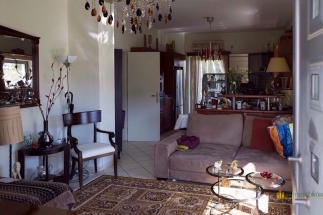
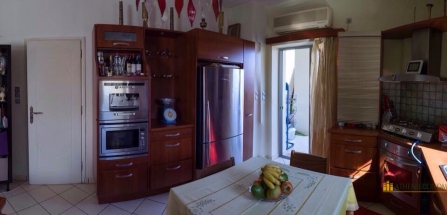
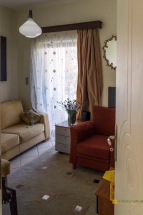
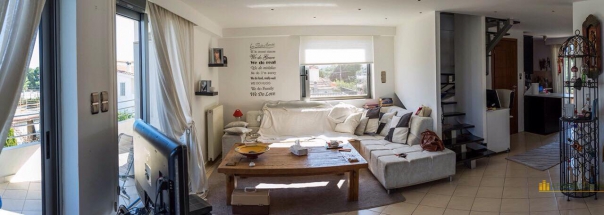
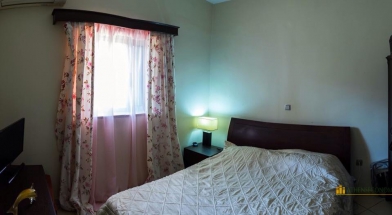
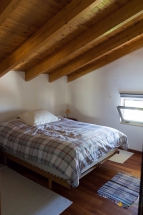
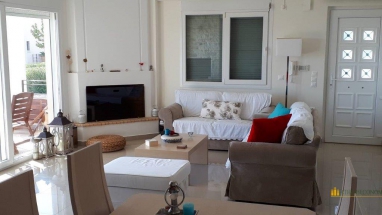
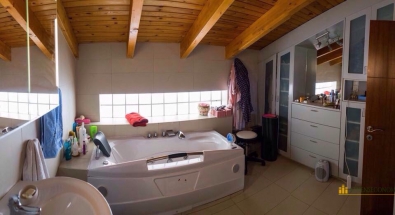
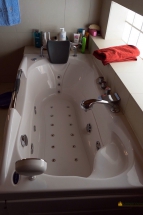
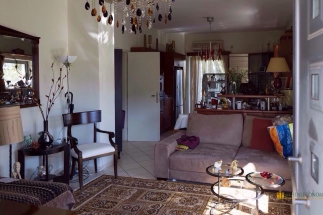
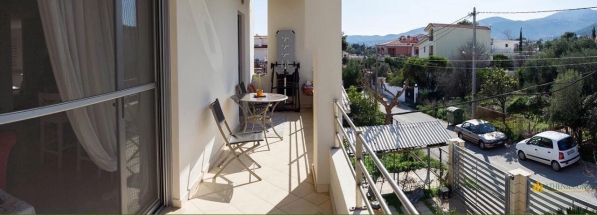
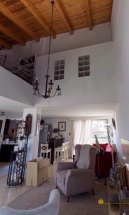
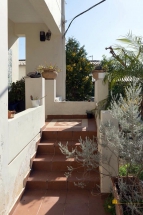
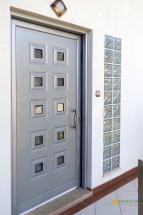
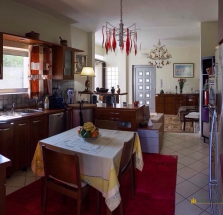
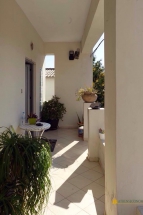
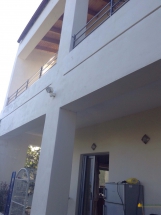
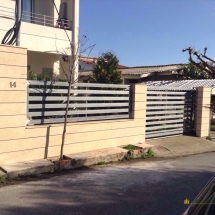
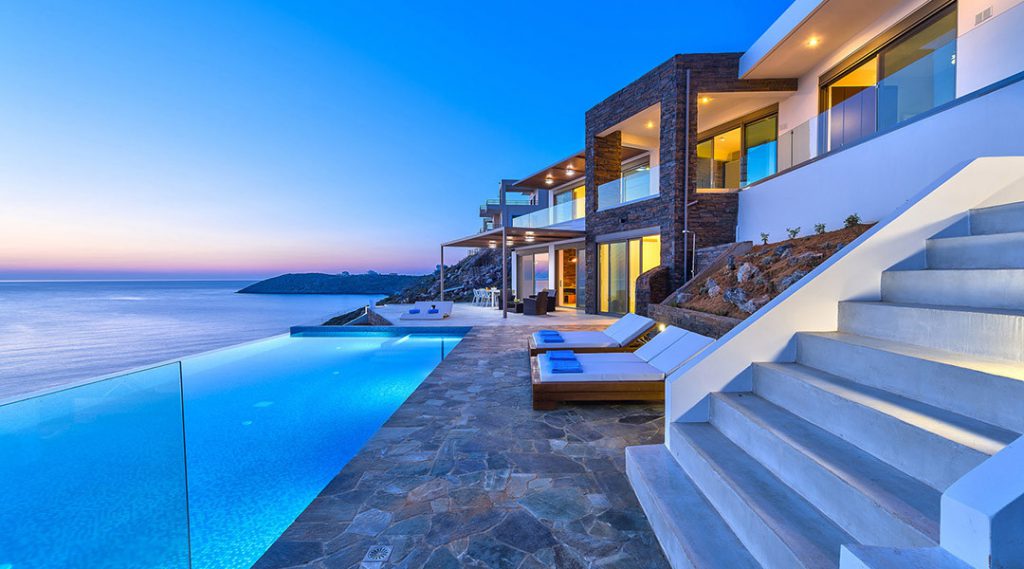 Your Greek Home by Athenseconomy (Athenseconomy)
Your Greek Home by Athenseconomy (Athenseconomy)
+30 6980627029