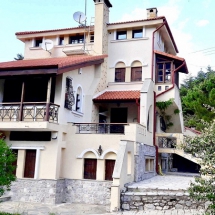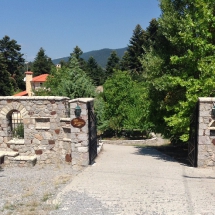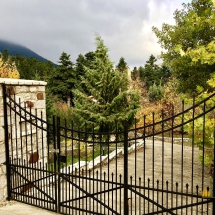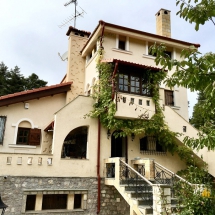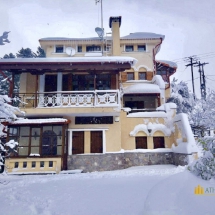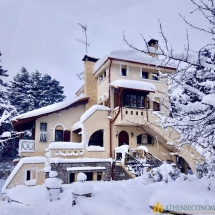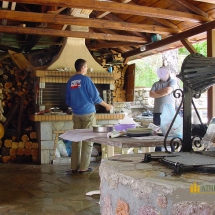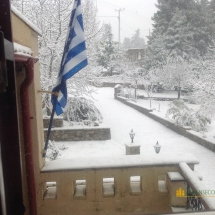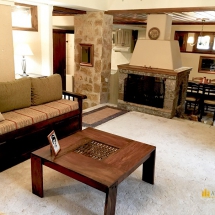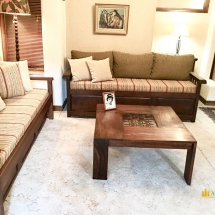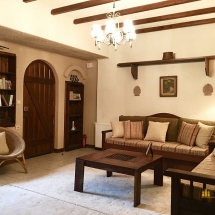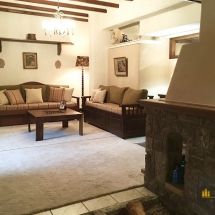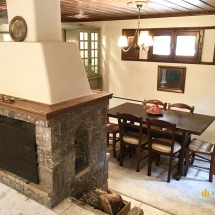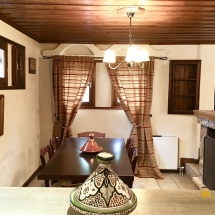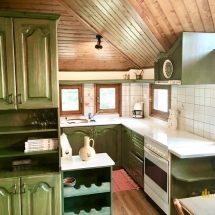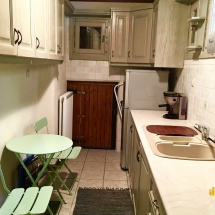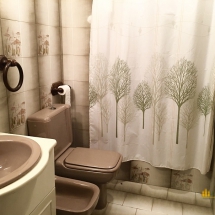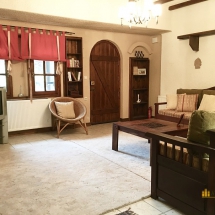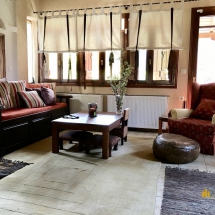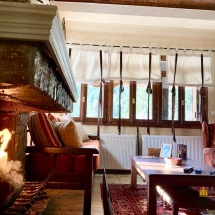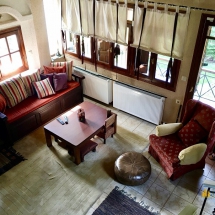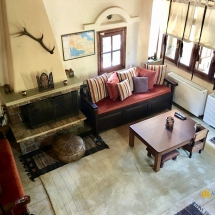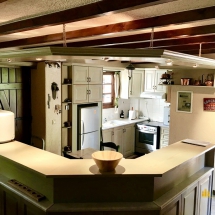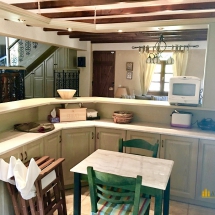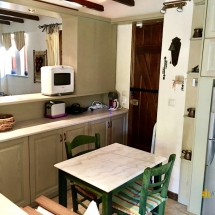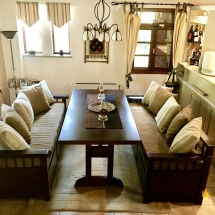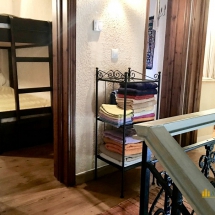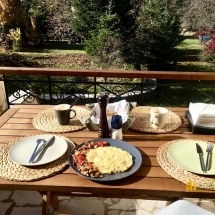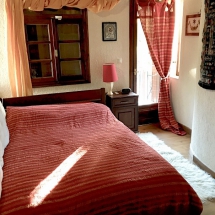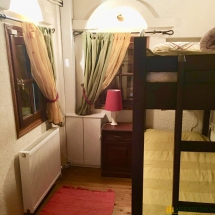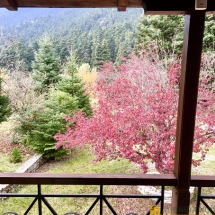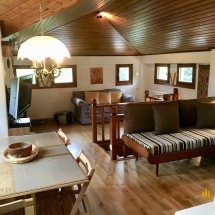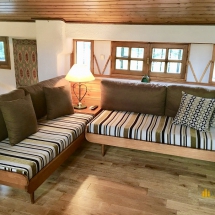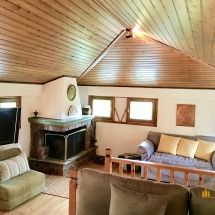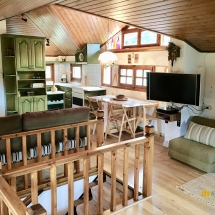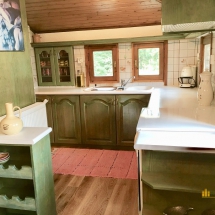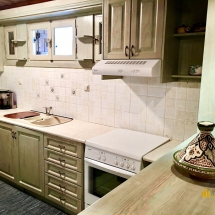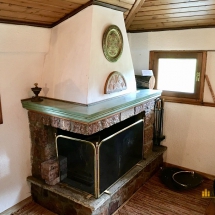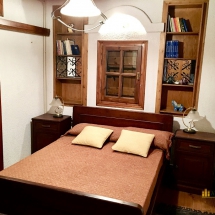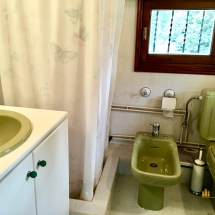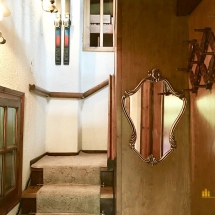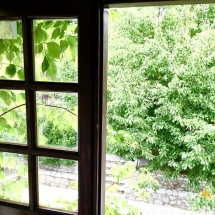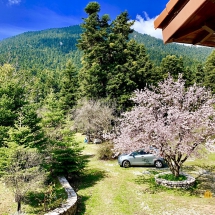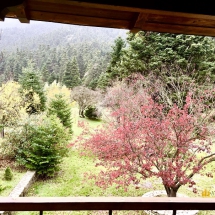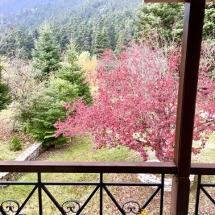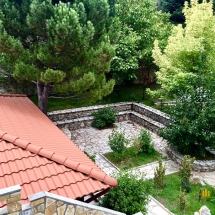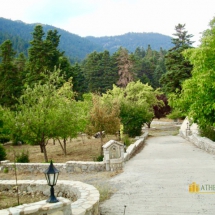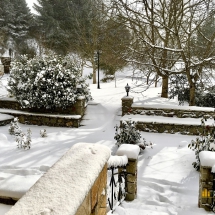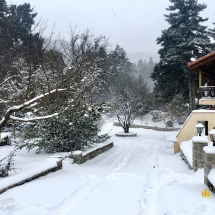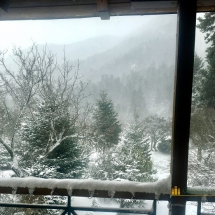Apartment house at Parnassos
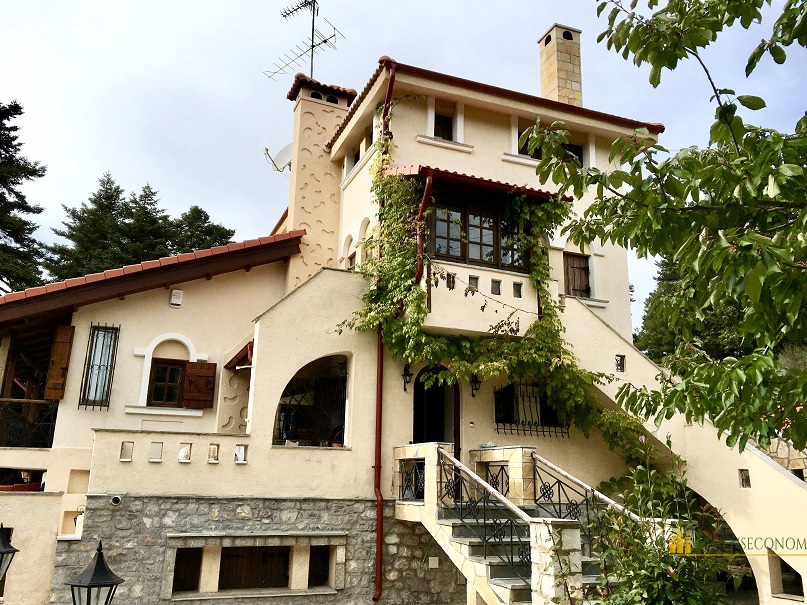
[xyz-ihs snippet=”fb-messenger”]
Property Location
The property is located in Achladokambos area, Kalyvia Livadiou, mount Parnassos, 8km outside of Arachova, on the road to the
famous ski resorts and 3km after the area of Livadi.
Short Description Of Property
The mansion sits in a plot 4.835 sq.m.
The mansion with total area of 310 sq.m. (including garage 80 sq.m.) consists of 3 independent apartments. Each apartment has its own separate entrance and all are independent from each other. The apartments are fully equipped with household appliances and have autonomous heating with LPG, hot water with boiler and
fireplace. Wooden rustic designs decorate the interiors of the apartments in both the
ceilings and other places. The external and internal window/door frames are all wooden.
Floors are made from solid wood or tile.
The garden is made up of fir trees, greenery and fruit trees.
There is a covered communal BBQ. There is also a well in the plot. The property possesses a
big common garage and warehouse of about 80sqm.
General view
Detailed Description
Ground Floor Apartment: 82sqm / 2 bedrooms / 1 bath
It has 2 bedrooms, 1 living/dining room extending in 2 levels and an open kitchen with conter. The floor
of the apartment is tiled. The apartment has direct access to the garden and features a
wooden entrance hall with windows for ski storage and other equipment.
1st and 2nd Floor Maisonette: 95sqm / 2 bedrooms / 2 bathrooms
On the first floor there is a two-level living room, a kitchen with a counter and an adjacent
bathroom. The floors are all tiled. On the 2nd floor there are 2 bedrooms and an adjacent
bathroom. The floors are wooden as well as the internal staircase that leads from the first
to the second floor. There is direct access to the garden. It also has its own bbq.
2nd and 3rd Floor Maisonette: 58 sqm / 1 bedroom / 2 bathrooms
The 2nd floor has the master bedroom. On the 3rd floor there are the living room, an open
kitchen with a counter and a bathroom. In the living room there are convertible sofas for
sleeping. The floors are all wooden as well as the internal staircase. The maisonette is sunny
and airy and features 360 degree view, a wooden entrance hall with windows for ski storage
and other equipment.
GARDEN – PLOT
The plot is fenced and the entrance is stone-built with a double leaf iron gate. Inside and
outside of the plot there is rich vegetation with fir trees. The garden has almost 450 trees
and plants of unique natural beauty. There are many charming natural stone-built walls and
paved terraces in covered areas as well as around the plot that add to overall beauty.
The garden is illuminated and features an automatic watering system.
WATERING SYSTEM
The property has an automatic watering system that is subdivided into three
independent watering sub systems (one for each level of the garden). The purpose of
having three independent watering systems is to avoid excessive water usage.
WELL
It is under the main common BBQ located in the terrace. It has drinking water which is
tested by the appropriate authorities for the quality of its ingredients. A pump located in
the storage room is used to pump water from the well as required.
COMMON BBQ
The main common BBQ sits on a paved external large terrace and has its own chimney.
It has plenty of room for tables and chairs in a sheltered place to enjoy all sorts of
gatherings. Next to the BBQ there is a large storage area for wood.
GARAGE – STORAGE ROOM
This is an 80 m² large L-shaped area which serves as a garage and storage space for all
tools and equipment used for the maintenance of the property and the surrounding
area. It is organized with dexion shelves & drawers to safely store skiing equipment and
other belongings or tools; it also houses the heating oil and gas burners, the two older
heating oil tanks, the pumping system of the property and an additional spare
bathroom.
It is of unique architecture with multiple design features and has been photographed by
a Scandinavian magazine in the past for its unique lines and aesthetics. Many cars cross
this point daily during the ski season and there is enough public-free parking space just
outside the main entrance of the property. Of course, there is also ample space for
parking within the privately owned plot. The road is often cleaned (from snow) from the
appropriate authorities of the Arachova municipality.
+30 6980627029
